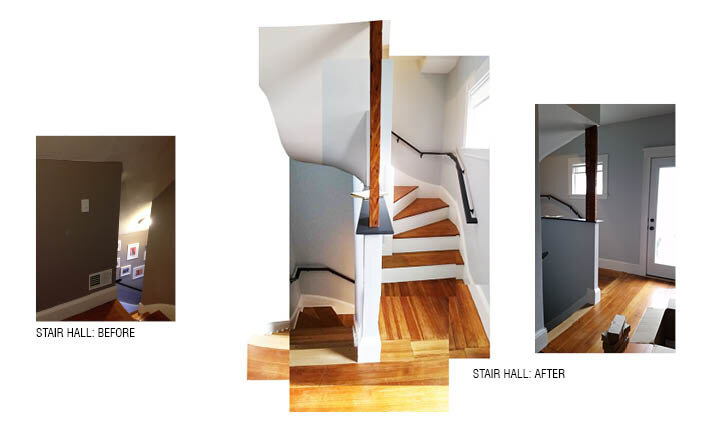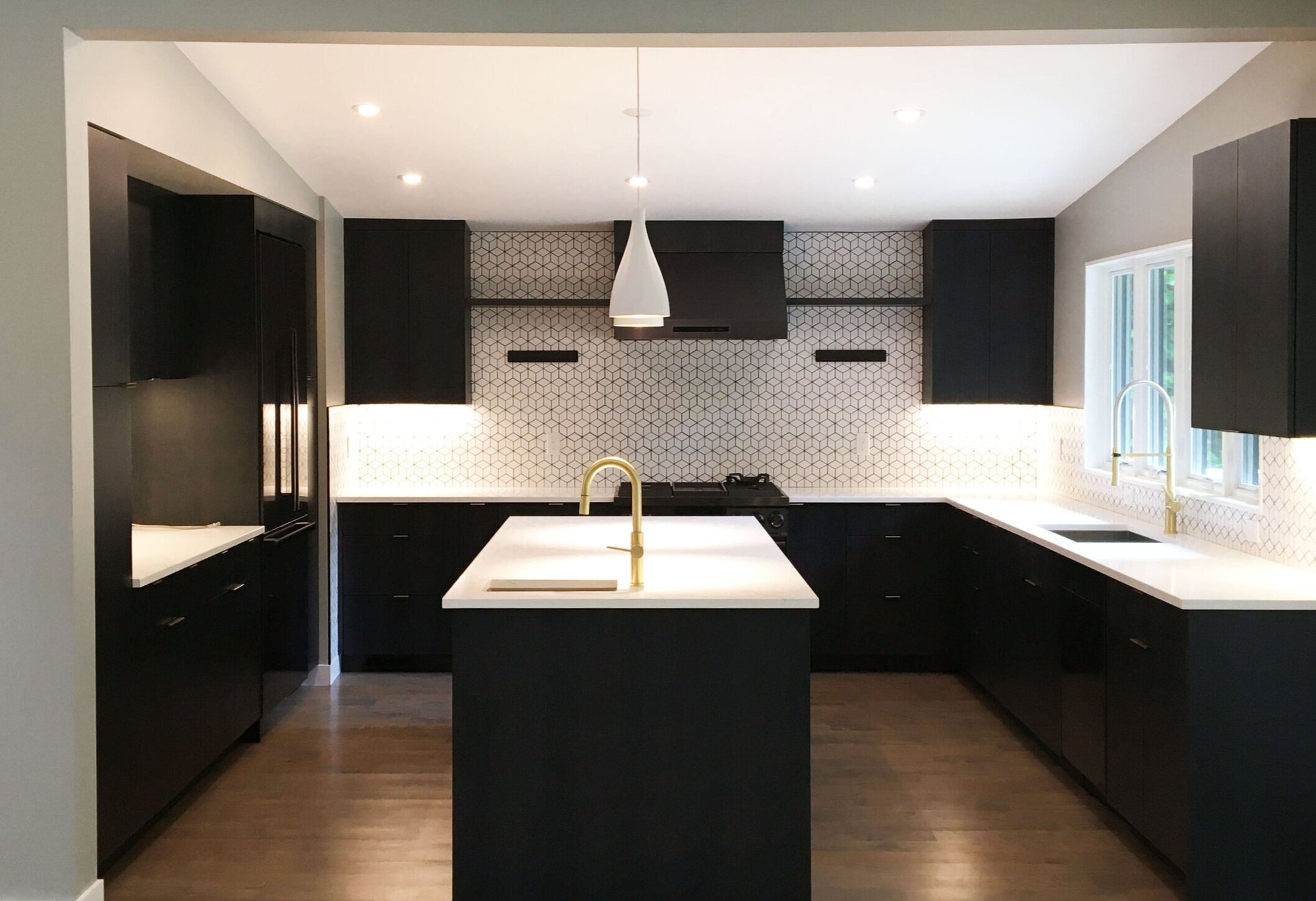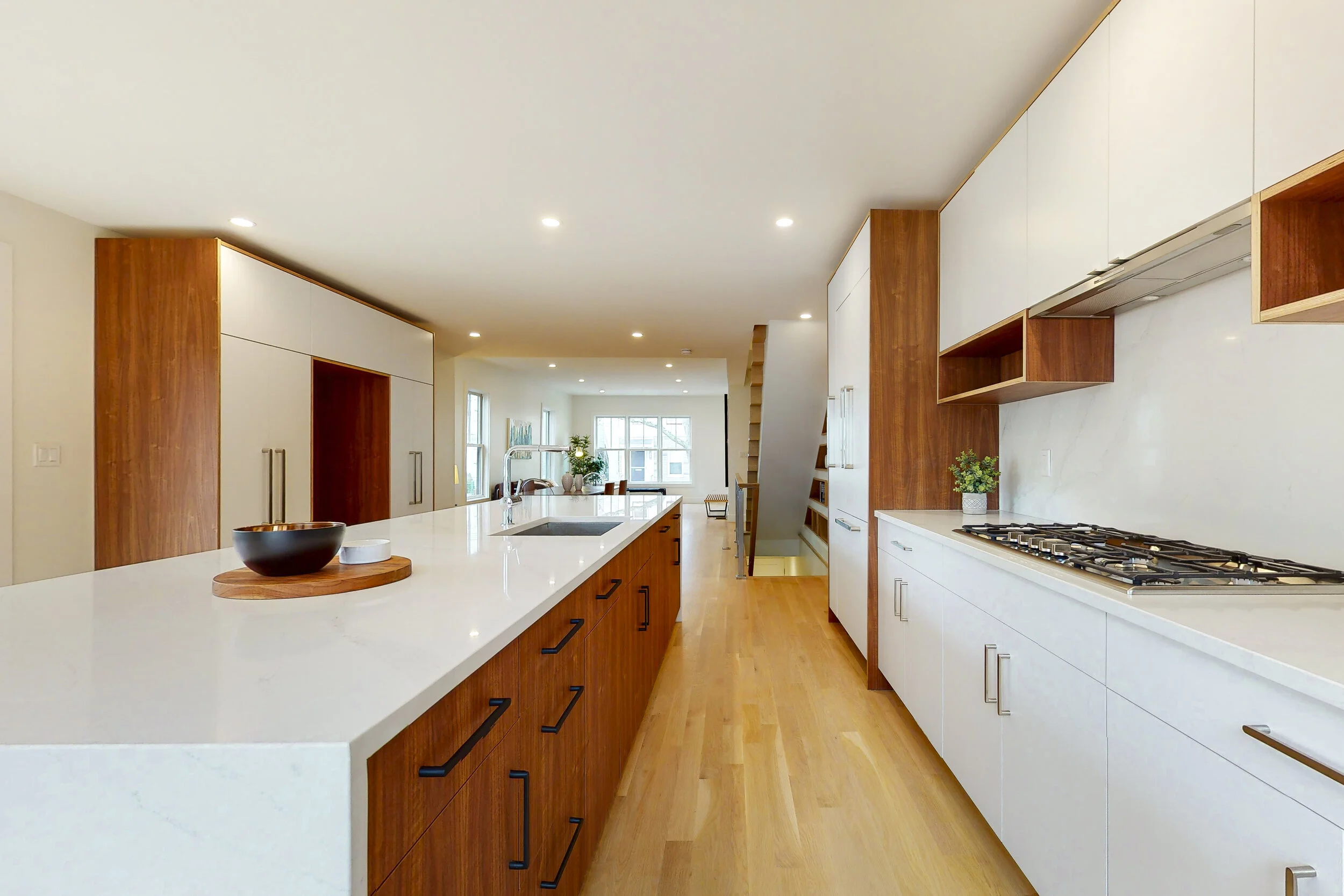Summer Street
Adding a bathroom and master suite
without building an addition
CLIENT
Private Client
YEAR
2017
PROGRAM
Condo
STATUS
Completed
LOCATION
Cambridge, MA
CONTRACTOR
Fresh Start Contracting
The clients for this project needed a reconfigured space for their growing family, in their condo occupying the second and third floors of a house in Somerville, MA. We had to find room for a large walk-in master closet, an expanded master bathroom, and a new second bathroom—all without expanding the footprint of the house or losing any existing storage or bedrooms
We ended up creating a master suite by taking over a bedroom for a closet, but planning the space such that the closet could be turned back into a bedroom at a future date. We also took advantage of eave space to expand the bathroom, found underutilized space around a disused chimney, and raised the ceiling in the master bedroom – again taking advantage of eave space.
The result is a functional, beautiful space that better suits the clients needs – and all without creating an addition – a testament to the power of smart space planning and creative uses of three dimensional space.
Other projects you might like:
A full interior and exterior gut of a classic Somerville 2-family.
Adding space without adding on: making a bland condo fun and useable for a growing family.
Creating storage in unexpected places for a colorful home in Jamaica Plain.
Research + renovation of an 18th century Germanic limestone house.
Kinetic architectural elements transform a dated penthouse into the ultimate space for entertaining.
A deep energy retrofit for an 18th century log house.
Shifting floors and negotiating historic requirements to make a tiny old rowhouse work for a globetrotting lifestyle.
A crucial addition fixes everything!
Resuscitating a mid-century gem with careful editing and bold new finishes.
Rescuing a dilapidated two-family into a modern family home.



























