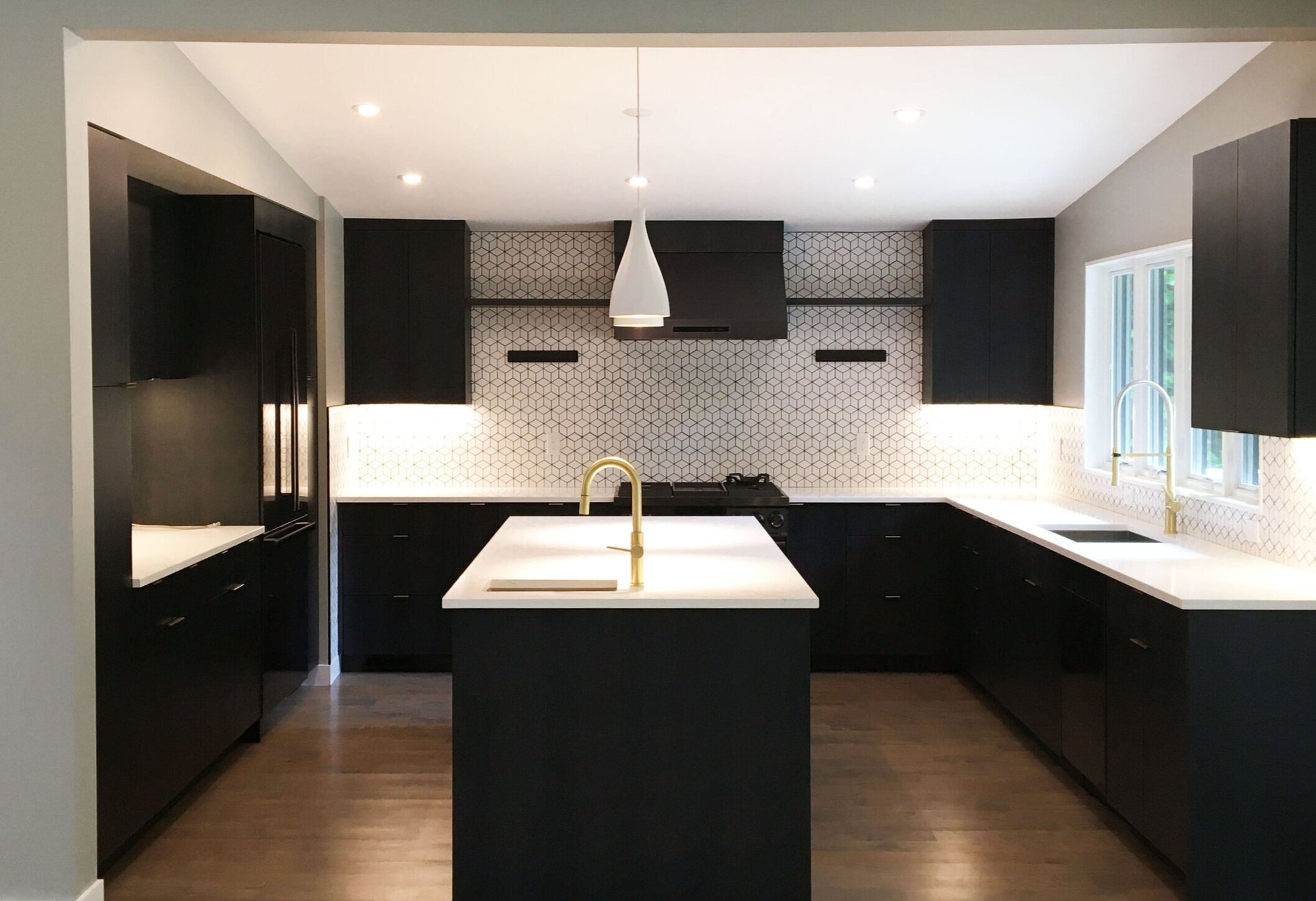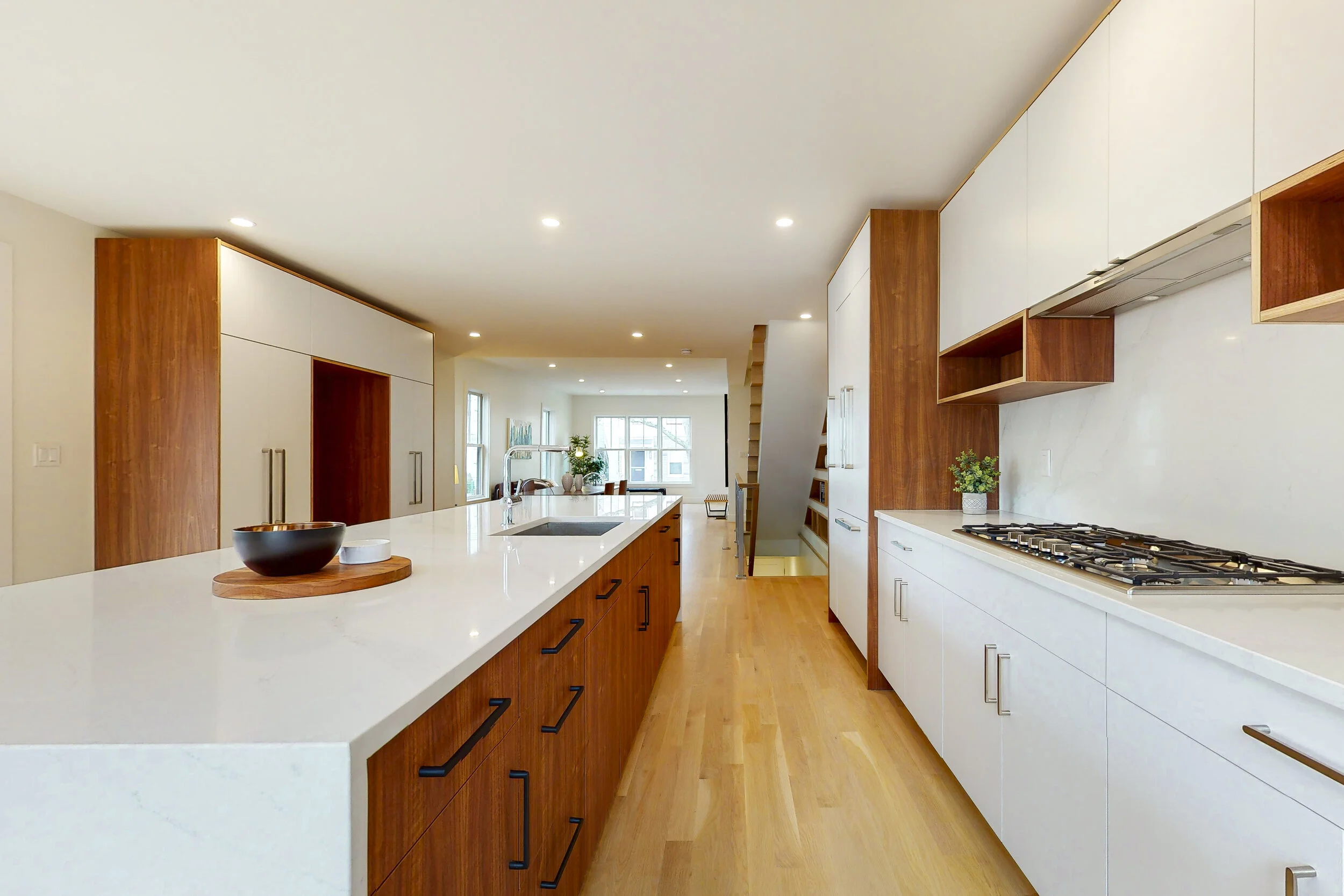Hillcrest Residence
A crucial addition fixes everything!
CLIENT
Private Client
YEAR
2019
PROGRAM
Single Family Renovation and Addition
STATUS
Completed
Location
Newton, MA
Contractor
RK Construction
When we first met with this client, their first priority was the kitchen - and with good reason - it was split into two rooms! Built in the 1920s, the house had a ton of character, but had been weirdly added to and chopped up over the years, with several staircases, no clear path through the house from the parking area, and even an indoor rock garden [?!]
We realized pretty quickly that straightening everything out, a small addition would be key: acting as a spatial hub, we used it to correct the circulation issues, give the family a place to eat meals together, and expand the kitchen.
A former garage had been haphazardly converted into a sunroom, so we pulled everything out and started fresh, with a clear path from the parking area to the new kitchen: a giant mudroom with 12’ of closets, built-in benches, and shoe storage, a guest room and full guest bath, linen closet, and better access to the basement laundry room.
We combined the two-room kitchen into one room, as well as incorporated a butler’s pantry leading to the existing rear deck. With ample storage, the kitchen is now bright, practical, and fun - and most of all, functional for an active family with three kids.
On the exterior, our charge from the client was to keep the addition and any changes in the language of the existing house. Using the same material language, colors, proportions, and roof angles, we knitted the new into the old, while also better integrating the former garage/sunroom, turning what had been a series of haphazard alterations into a coherent, functional house.
Other projects you might like:
A full interior and exterior gut of a classic Somerville 2-family.
Adding space without adding on: making a bland condo fun and useable for a growing family.
Creating storage in unexpected places for a colorful home in Jamaica Plain.
Research + renovation of an 18th century Germanic limestone house.
Kinetic architectural elements transform a dated penthouse into the ultimate space for entertaining.
A deep energy retrofit for an 18th century log house.
Shifting floors and negotiating historic requirements to make a tiny old rowhouse work for a globetrotting lifestyle.
A crucial addition fixes everything!
Resuscitating a mid-century gem with careful editing and bold new finishes.
Rescuing a dilapidated two-family into a modern family home.






















