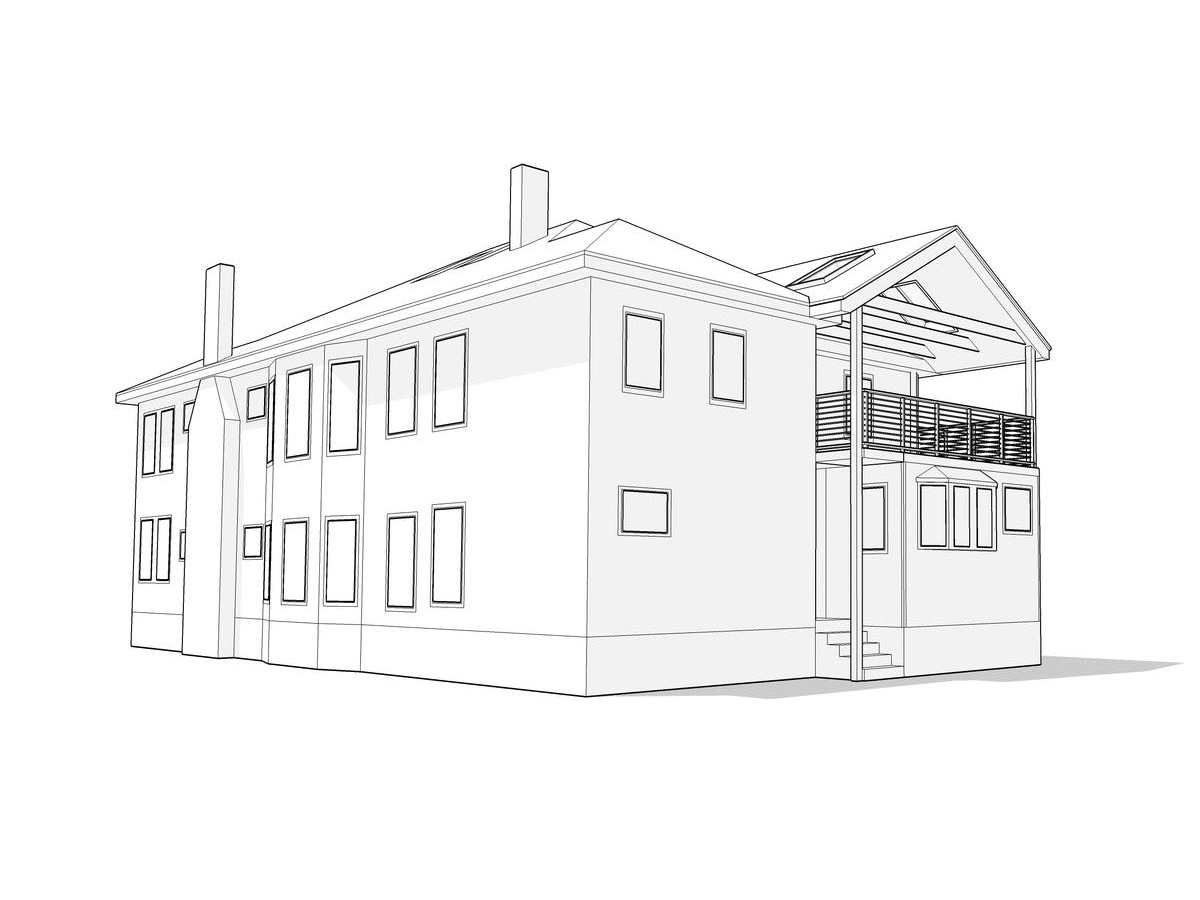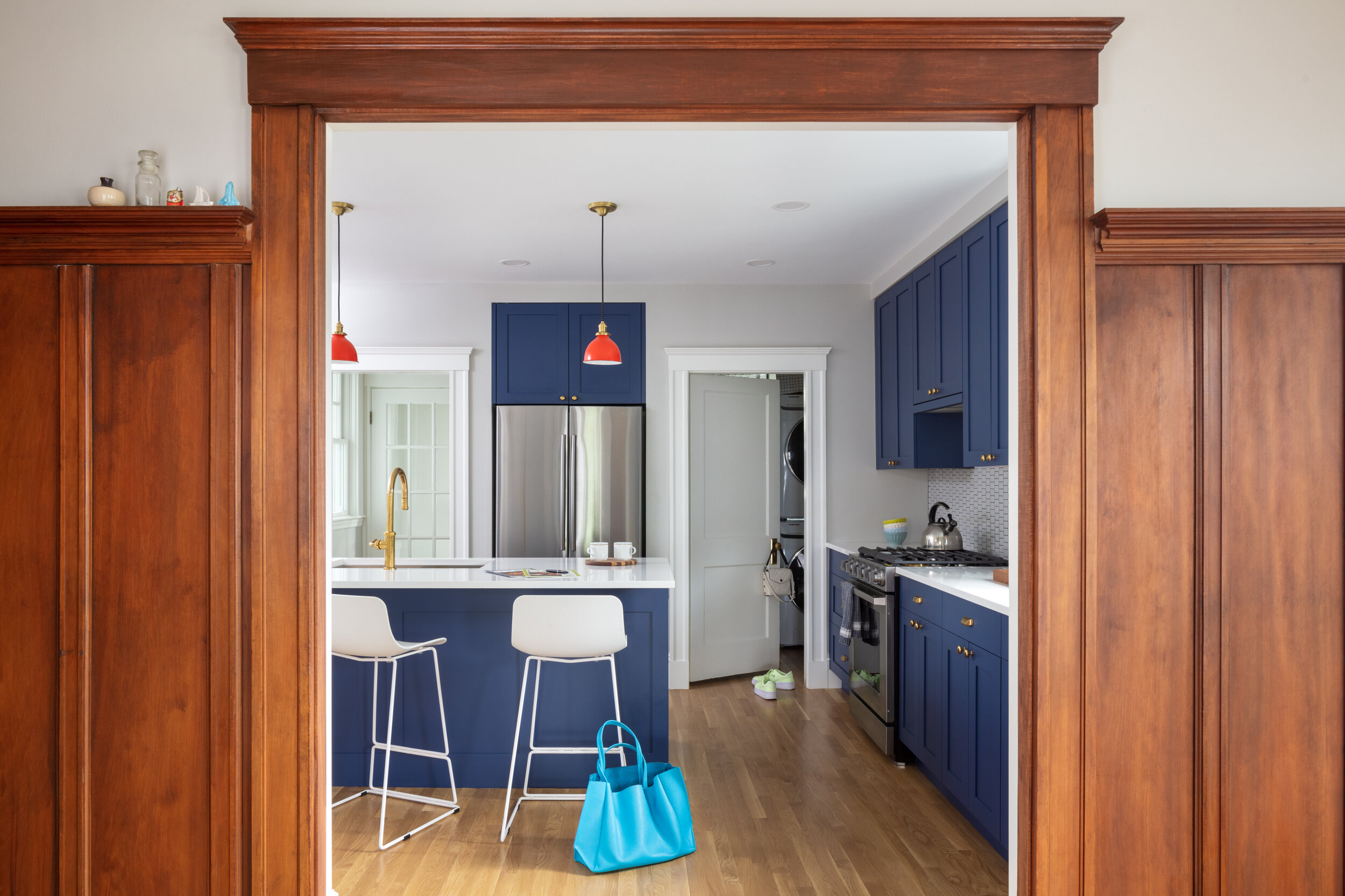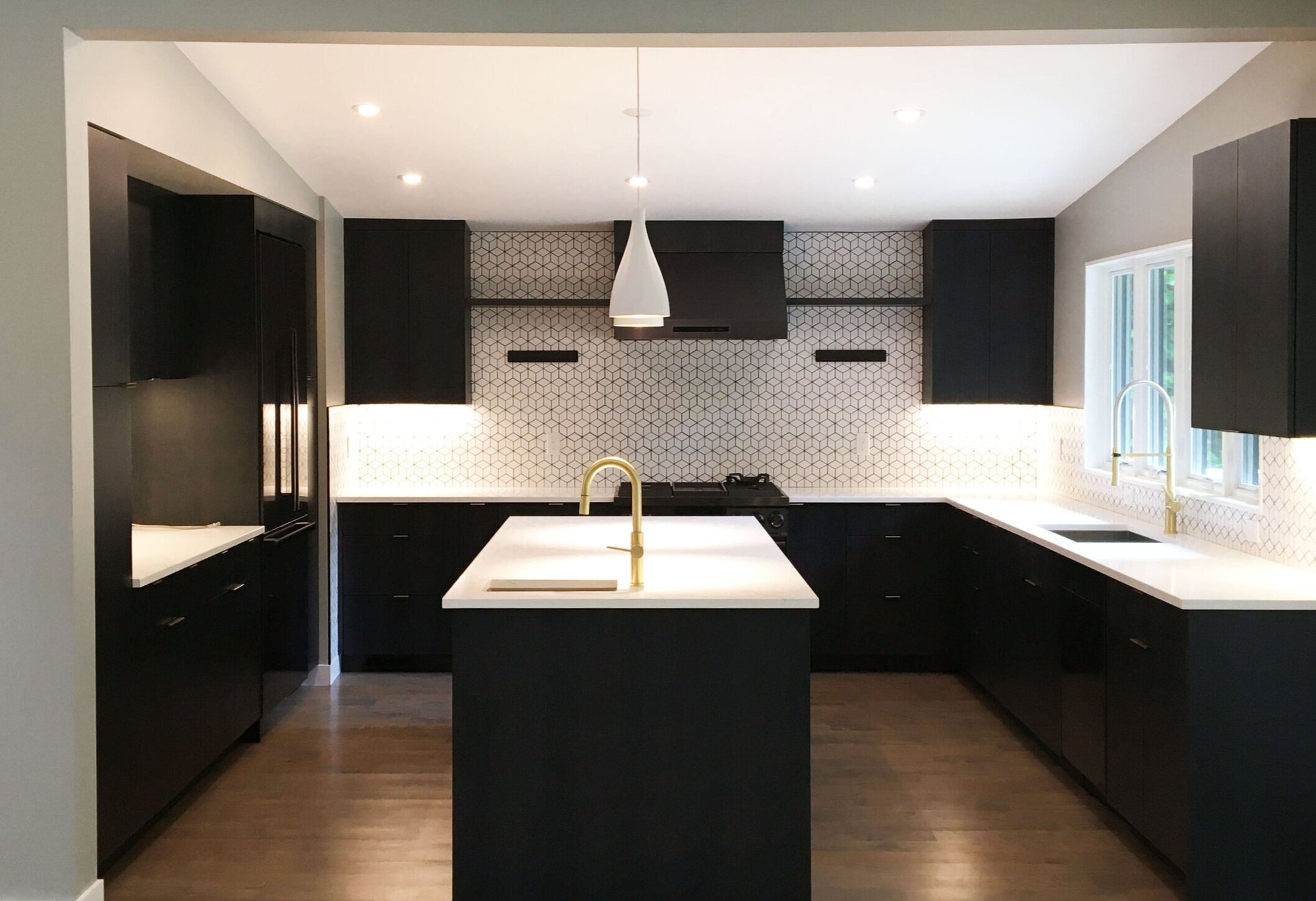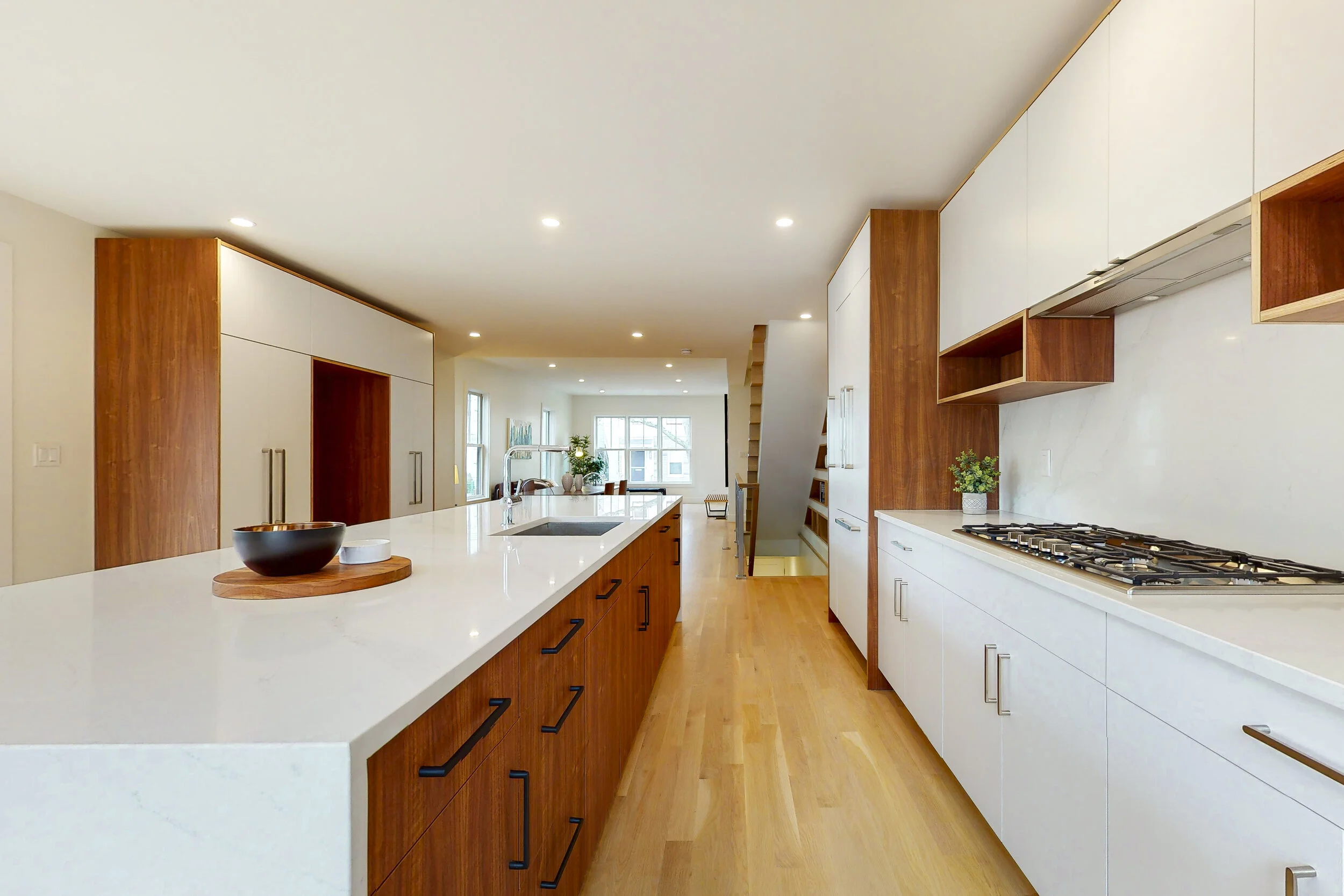Kirkland Street Residence
Phasing a project
to bring a condo
to its full potential
CLIENT
Private Client
YEAR
2018 / 2020
PROGRAM
Kitchen + Master Suite Renovation; Porch Addition
STATUS
Completed
Location
Cambridge, MA
Contractor
Fresh Start Construction
This client came to us with a big list of ideas and projects - so our first task was to break down the work into chunks that fit the client’s budget and timeline.
The first phase including pursuing a zoning variance to remove a dilapidated second floor porch and mudroom and replace it with a covered porch. This not only gave us a chance to fix some lingering roof leak issues for the unit below, it also allowed us to create a dramatic outdoor living space for relaxing and entertaining.
The second phase of the project, currently underway, includes a master suite and full kitchen renovation, as well as the addition of a half bath and laundry room.
With a sharp aesthetic and eye toward a practical kitchen for an active cook and entertainer, we’re finding fun, practical, and beautiful ways to bring out the client’s personality and facilitate their living style in this renovation. Stay tuned!
Finished photographs: Kyle Caldwell
Other projects you might like:
A full interior and exterior gut of a classic Somerville 2-family.
Adding space without adding on: making a bland condo fun and useable for a growing family.
Creating storage in unexpected places for a colorful home in Jamaica Plain.
Research + renovation of an 18th century Germanic limestone house.
Kinetic architectural elements transform a dated penthouse into the ultimate space for entertaining.
A deep energy retrofit for an 18th century log house.
Shifting floors and negotiating historic requirements to make a tiny old rowhouse work for a globetrotting lifestyle.
A crucial addition fixes everything!
Resuscitating a mid-century gem with careful editing and bold new finishes.
Rescuing a dilapidated two-family into a modern family home.






























