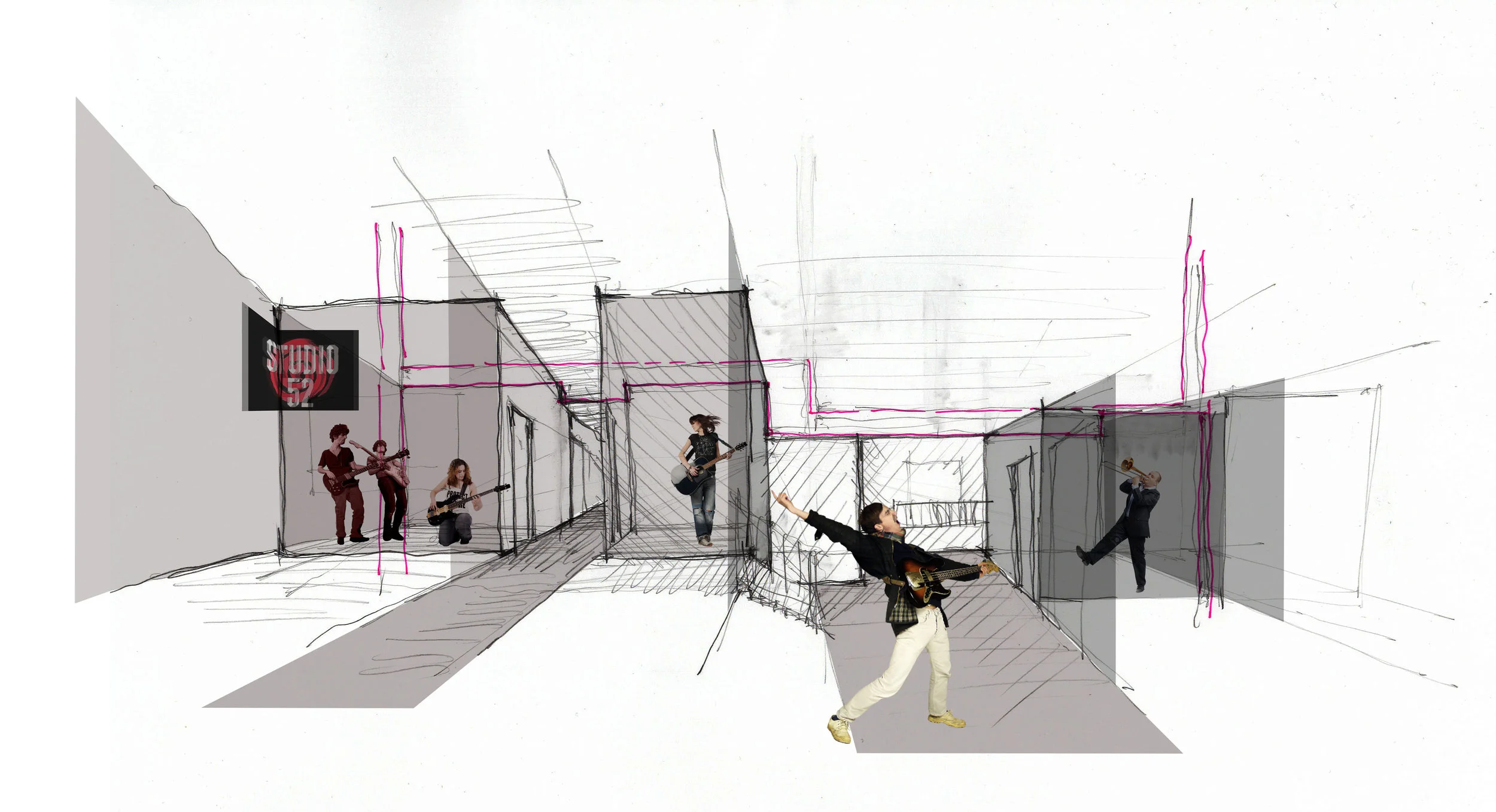Summer Kitchen Guest House
Transforming a
neglected farm building
while respecting its
historic character.
CLIENT
Private Client
YEAR
2016 - present
PROGRAM
Residential
STATUS
Under Construction
LOCATION
Lancaster, PA
This structure, built in the mid-18th century, was originally a “summer kitchen,” an outbuilding where the family would cook meals in the summer to keep the heat away from the main house. It sat empty for decades, until the owner decided to transform it into a guest house.
As with all renovation projects in historic buildings, the question of how to balance respect for the existing historic fabric with the needs of modern life is forefront in our minds. For example, would there be a way to use the second story loft of the structure, which, as is, doesn’t have proper headroom?
While doing excavation around the foundation, we discovered an older foundation, as well as other evidence that the structure originally had a smaller footprint. Using that inspiration, we took the original location of the ridge line and raised it, creating a new roofline that gave us a lot more headroom.
We also added a kitchenette and full bathroom in a new addition at the rear of the building, keeping all the new plumbing and electrical systems contained in the “new” portion of the building. Stay tuned…this one’s in progress!
This project is currently under construction.
Other projects you might like:
A full interior and exterior gut of a classic Somerville 2-family.
Adding space without adding on: making a bland condo fun and useable for a growing family.
Building on an unbuildable site by optimizing an extreme vertical section.
Hyper-efficient space usage for a rapidly expanding local brewery.
Creating storage in unexpected places for a colorful home in Jamaica Plain.
Research + renovation of an 18th century Germanic limestone house.
Kinetic architectural elements transform a dated penthouse into the ultimate space for entertaining.
A deep energy retrofit for an 18th century log house.
Shifting floors and negotiating historic requirements to make a tiny old rowhouse work for a globetrotting lifestyle.
A crucial addition fixes everything!





















