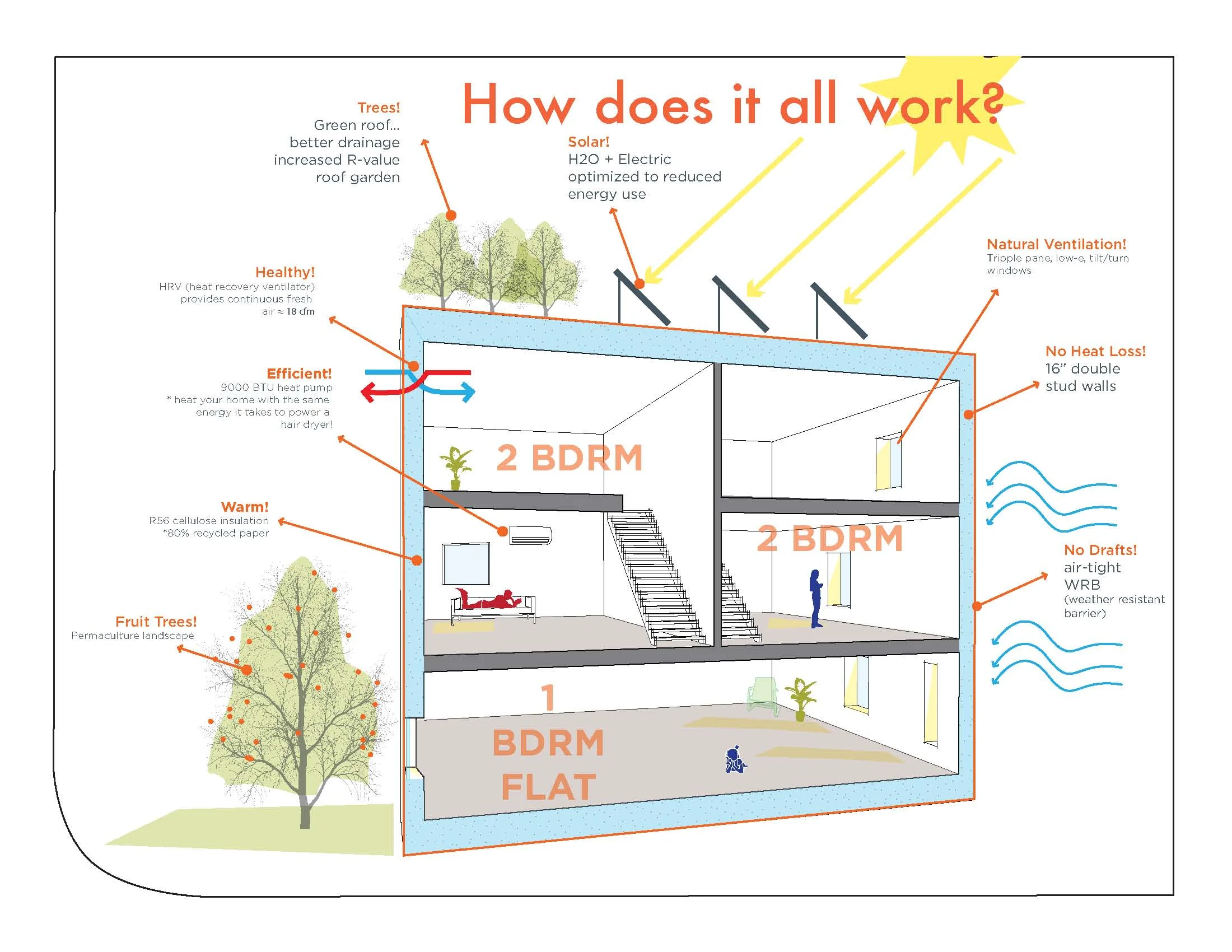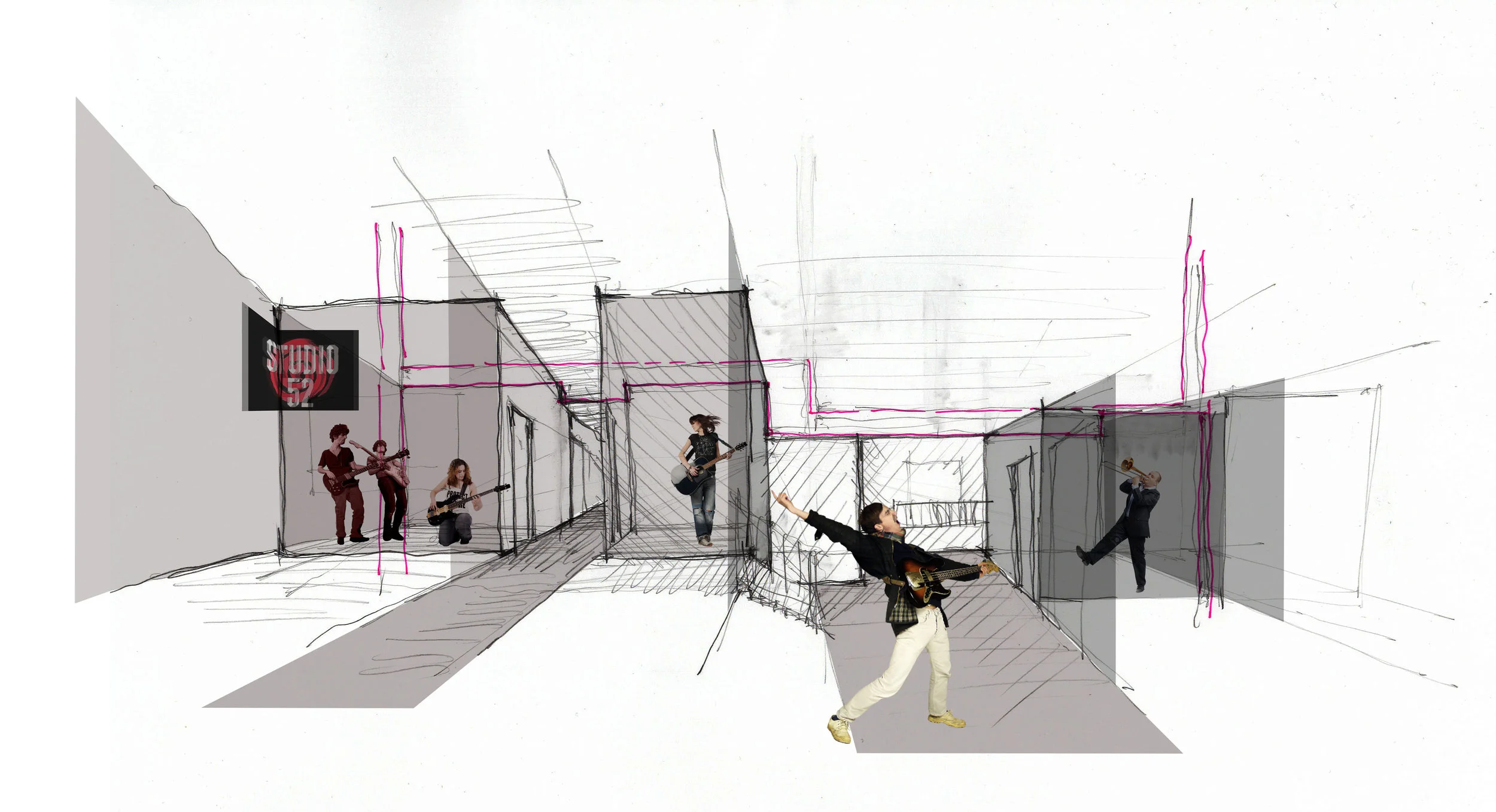26 West Broadway
Fitting 31 luxury units
on a site with only
50 feet of street frontage
CLIENT
Cincotta Co. (formerly Dwell Proper)
YEAR
2015
PROGRAM
Multifamily Residential
STATUS
Completed
LOCATION
Boston, MA
CONTRACTOR
Sea-Dar Construction
COLLABORATION
Project by Utile
Note: Runcible Studios founder Marilyn Moedinger was the Project Architect for this project while working at Utile, and took the project through the conceptual and schematic design phases, including strategizing for approvals and the regulatory process.
The transit-oriented 26 West Broadway is a 46,000 square foot mixed-use development in a radically transforming South Boston neighborhood. The six-story building is highly visible from the West Broadway Bridge and the Southeast Expressway. The project contains 4,000 square feet of ground-floor commercial space with 31 units of housing on the five floors above. The client came to Utile with the vision of providing condominium-quality design for a full-service rental project.
The project site presented the challenge of being very deep (146’ deep) with very narrow (50’) street frontage. Designing light and air wells into the building allowed for a denser overall development and creates accessible outdoor spaces in the building that connect to the second-floor lobby – the design of these light wells came after careful and creative consideration of code and unit layout.
“Marilyn’s design chops are easy to see just by looking at her work. But if I had to highlight what makes working with Marilyn as a developer such a pleasure, I’d point to two things.
First, Marilyn knows construction. When making constructability decisions or comparing building systems, you can rely on Marilyn to provide both a designer’s and a builder’s perspective on the challenge at hand. I could always count on her for a creative solution or (even better) a couple of options.
Second, Marilyn’s ability to push the team is rare. I’ve worked with many architects and Marilyn is second-to none in her proactiveness and control of the huge variety of parallel deliverables a complex project demands.”














